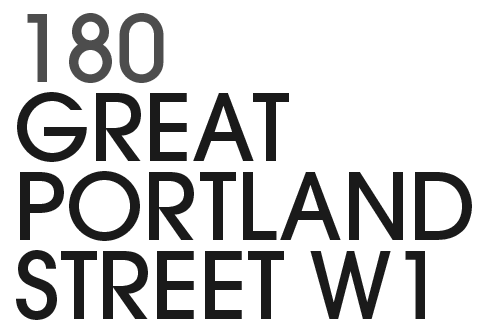Areas |
Size |
Downloads |
|
Fifth Floor |
14,795 SQ FT |
.dwg | |
Fourth Floor |
16,054 SQ FT |
.dwg | |
Third Floor |
16,245 SQ FT |
.dwg | |
Second Floor |
15,975 SQ FT |
.dwg | |
First Floor |
15,730 SQ FT |
.dwg | |
Ground Floor (Reception) |
1,938 SQ FT |
.dwg | |
Basement |
.dwg | ||
Roof Plan |
.dwg | ||
Roof Plant Level |
.dwg |
